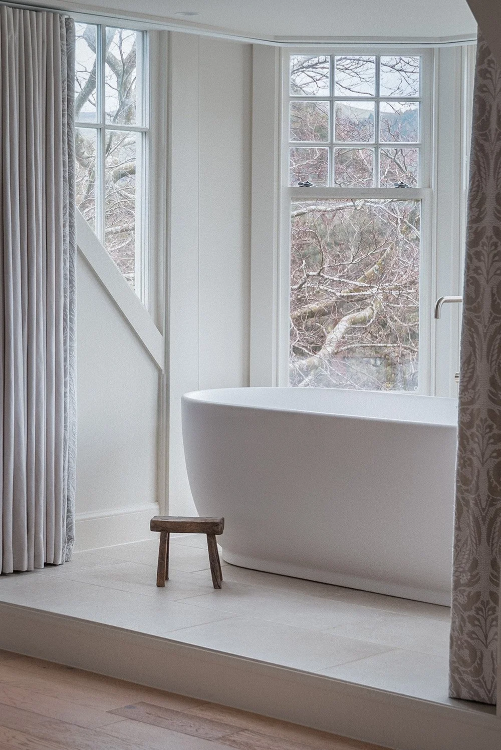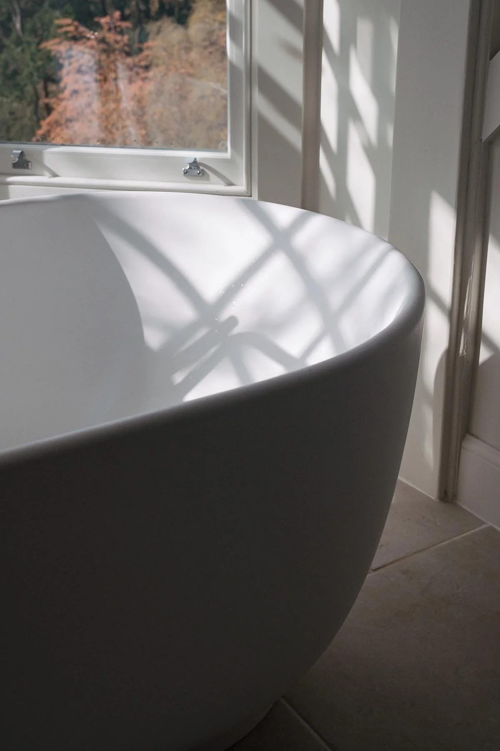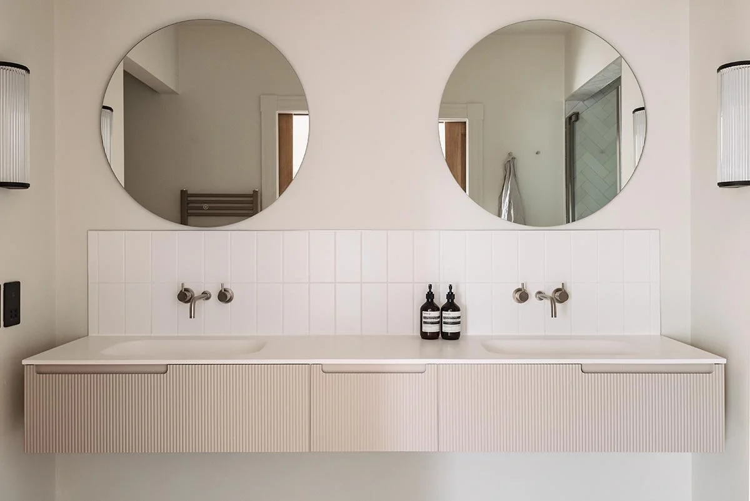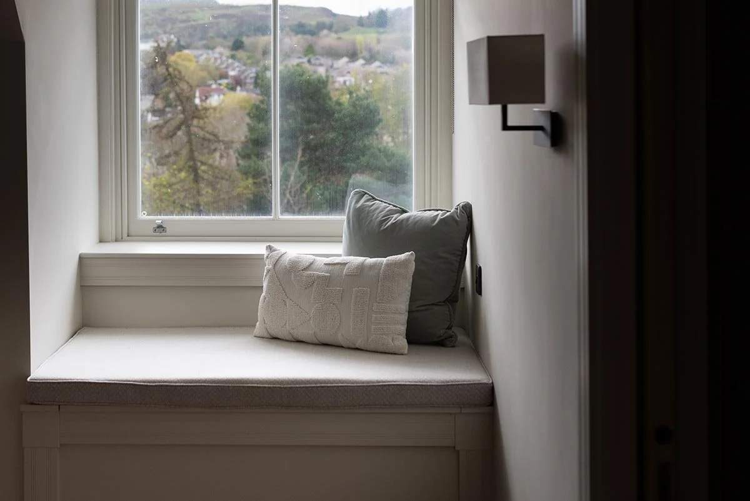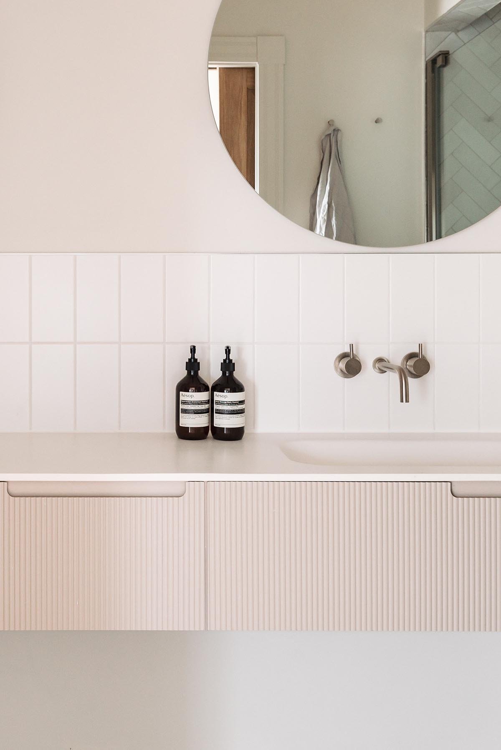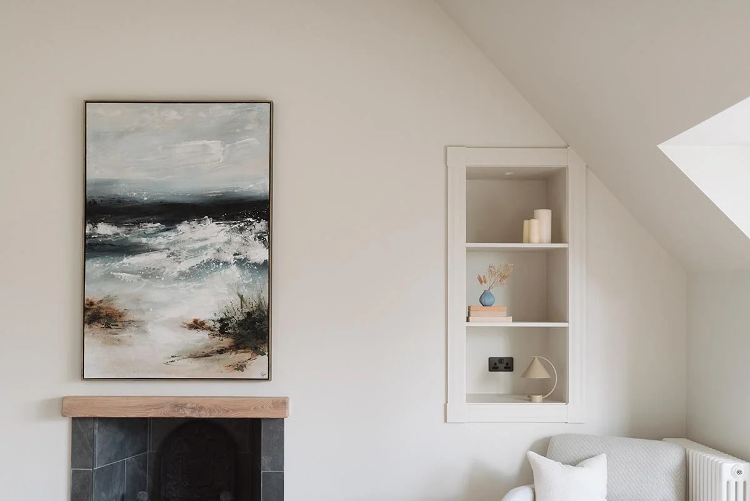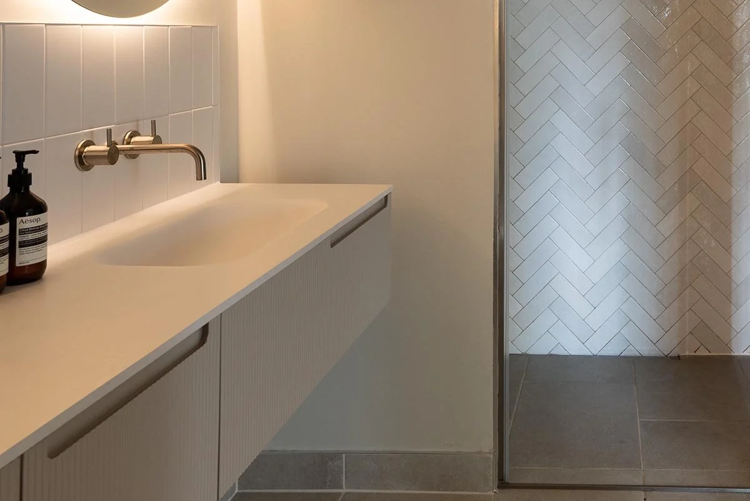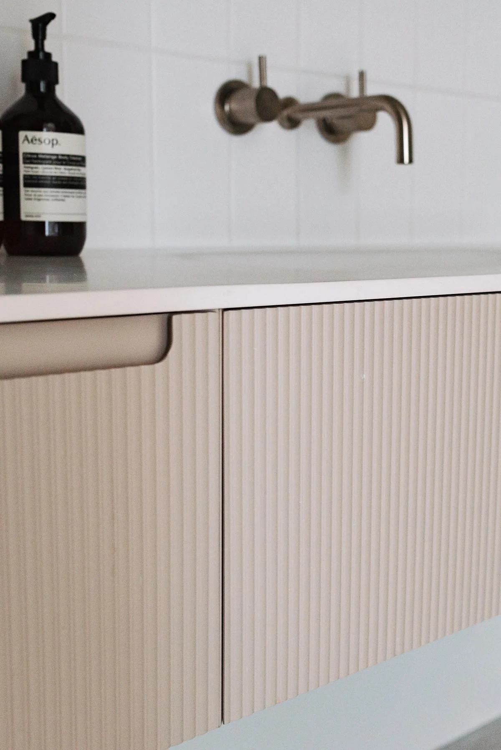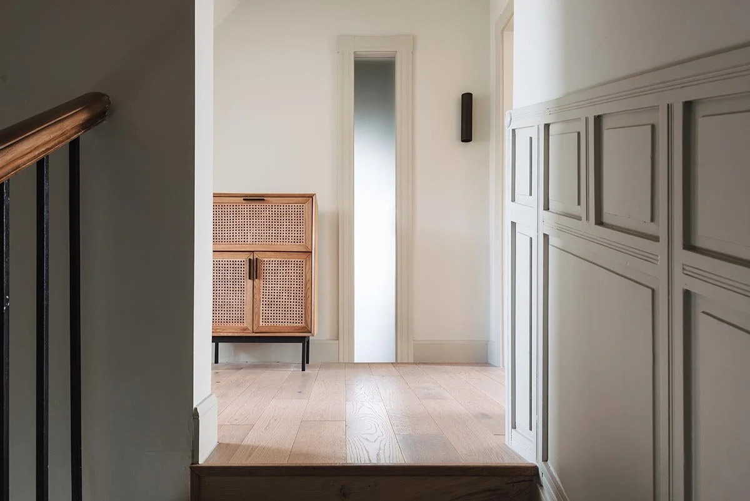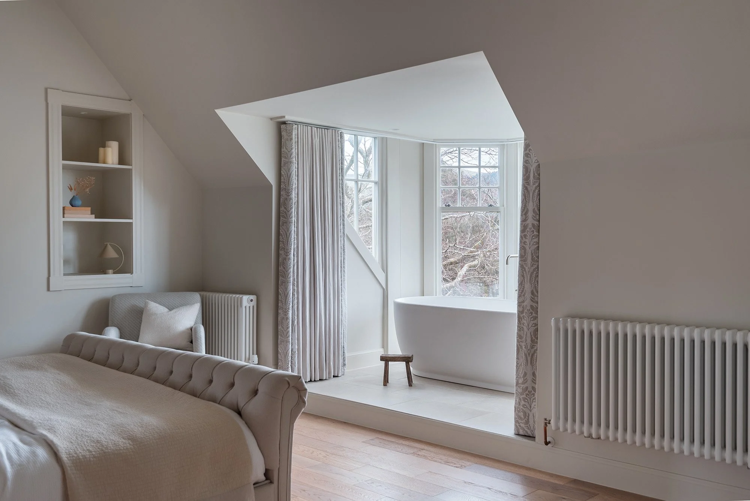
Gillespie Road - Edinburgh, Scotland
Transforming an unused attic space into a light filled secluded suite.
PROJECT TEAM
Architect: Studio September
Contractor: Craig Beattie Construction
Photography: Amelia Christian Photo
Location: Edinburgh, Scotland
This project marks a quiet new chapter for a growing family. We worked closely with the clients to transform an unused attic into a secluded principal suite, offering serenity, space, and a sense of retreat.
With their children now a little older and more independent, the clients were ready to carve out a space of their own. The resulting design is a private haven gently removed from the rhythm of family life below.
Direct and borrowed light were carefully considered to ensure all corners of the suite are softly lit.
The reimagined space tucked beneath the eaves now unfolds as a generous principal suite, where architecture and atmosphere work in harmony to create a sense of calm and escape.
A small lobby space was created at the top of the staircase, with generous double doors leading to the new suite. This allows for a moment of transition from the busy family home downstairs to the privacy of the suite.
The new suite includes a luxurious dressing room, a calm and minimal en-suite bathroom, and a airy bedroom designed for stillness. Reading nooks and window seats were created to invite quiet moments of rest and relaxation.
At the heart of the design is a freestanding bath, elevated within a bay window to allow for long views over the surrounding treetops. Warm finishes and soft, layered lighting define each space while maintaining a cohesive palette.
A freestanding bath sits proudly in the bay window, taking full advantage of views over the surrounding treetops.

Discrete pocket doors allow for the luxurious vanity area to feel part of the main bedroom space.
The result is a private sanctuary, connected to the rest of the home, yet distinctly apart.






