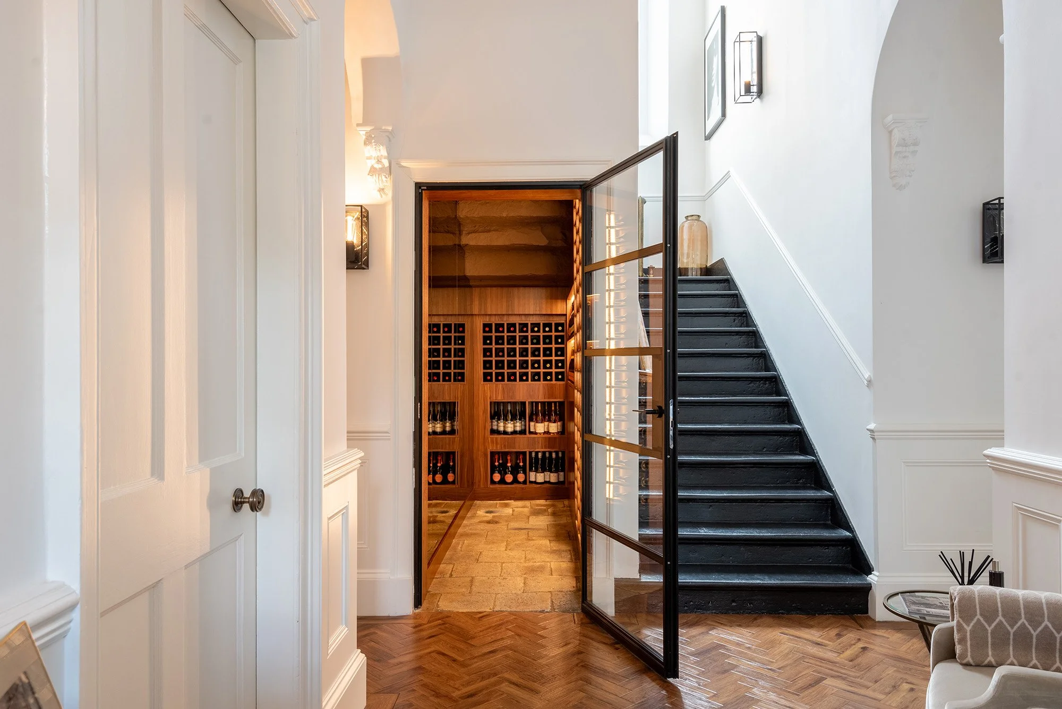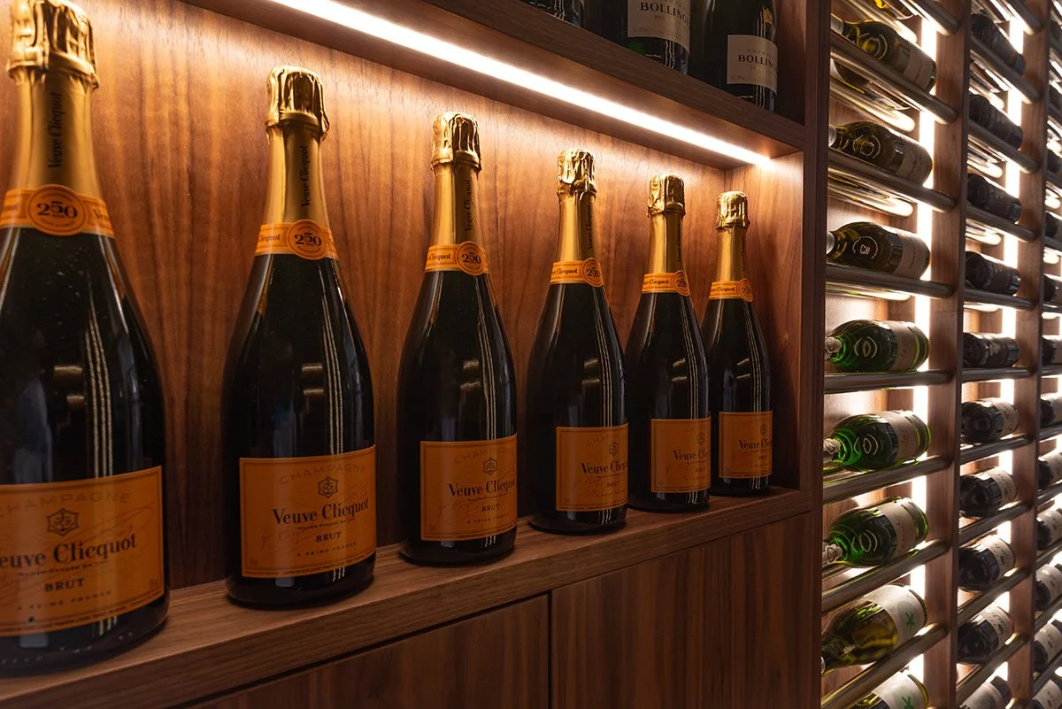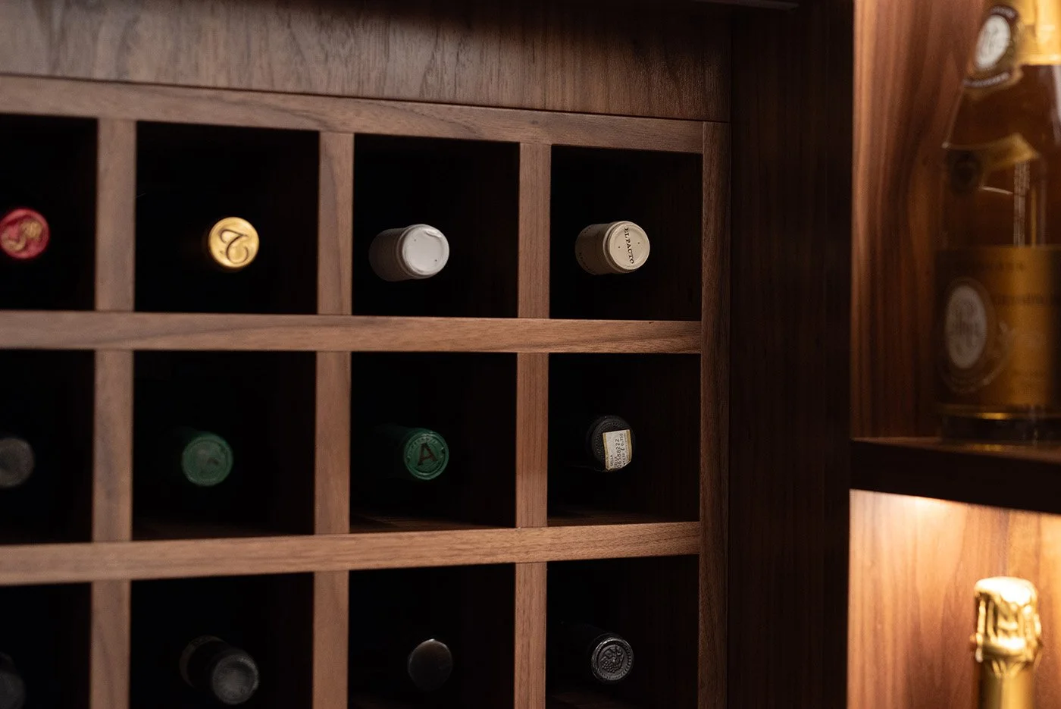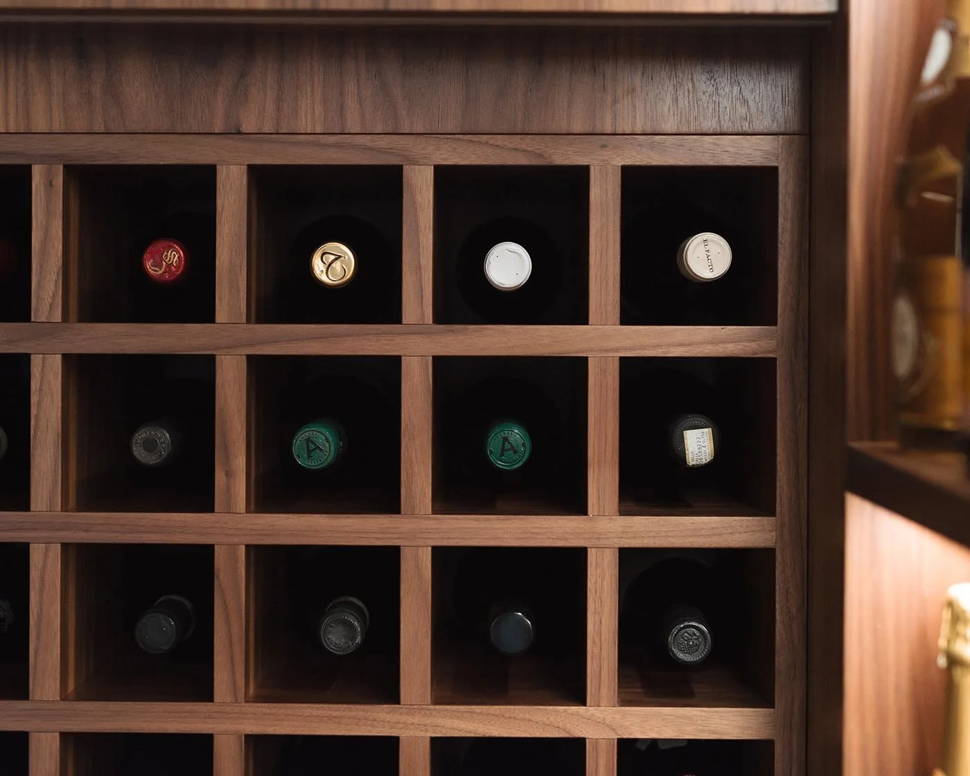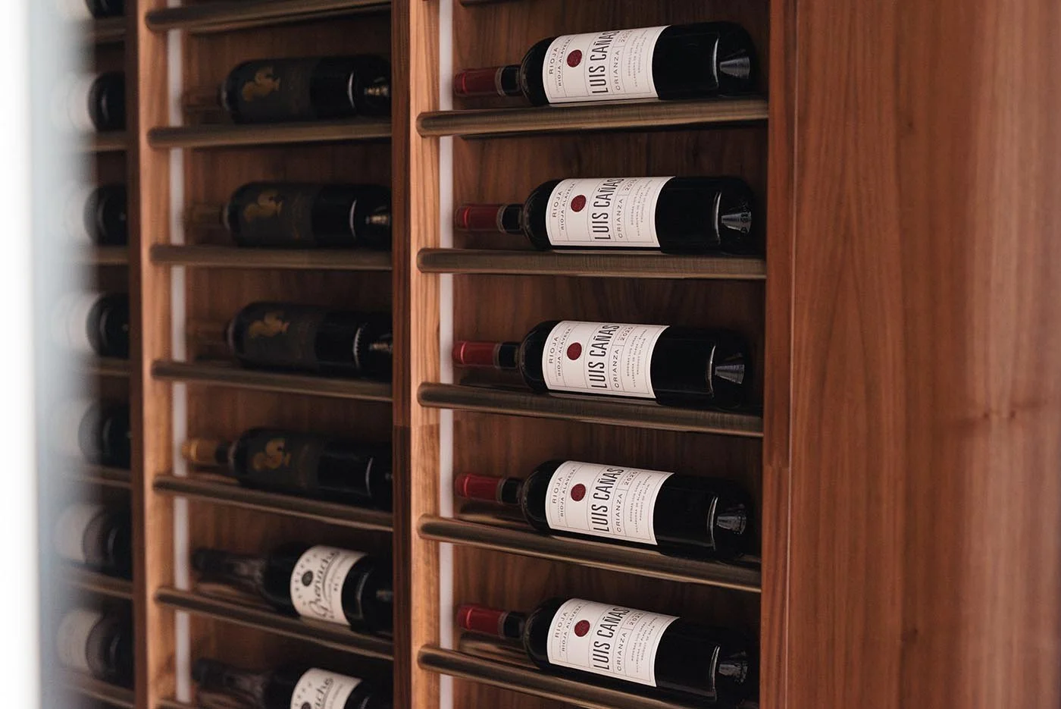
Inverleith - Edinburgh, Scotland
A tucked away cupboard below the beautiful Georgian staircase has been reimagined.
PROJECT TEAM
Architect: Studio September
Contractor: Harvey Maclean LTD
Photography Amelia Christian Photo
Location: Edinburgh, Scotland
Tucked beneath the staircase of a category B listed Georgian home, this once-overlooked space has been transformed to a glowing sanctuary for a wine collection.
Working closely with the clients, we were tasked with creating a wine store that would both create a visual impact within the home and showcase their carefully curated collection.
Recessed LED lightings gives a soft diffused glow to the shelving
The design of this small space required precision and restraint. Joinery was carefully developed to form a number of bespoke storage solutions for the collection and foster a sense of tactile richness.
This carved out space now allows for a moment of warmth and ritual.
Rich walnut joinery contrasting with dark bronze brassware provides a warm, tactile backdrop for the client’s collection.
Use of an antiqued mirror wall and carefully integrated lighting subtly reflects the bottles and enhances the sense of depth within the space. In this way the material choices create a quiet canvas that lets the collection take centre stage.
The original flagstone flooring was carefully sealed and brought back to life

The wine store acts as a softly lit focal point. drawing the eye to the end of the hallway and inviting closer inspection from the entrance to the historic home.
Every element was considered to elevate this compact room into a moment of quiet refinement, celebrating the art of wine in a contemporary context within a historic home.
Use of a Crittall door to highlight the collection

