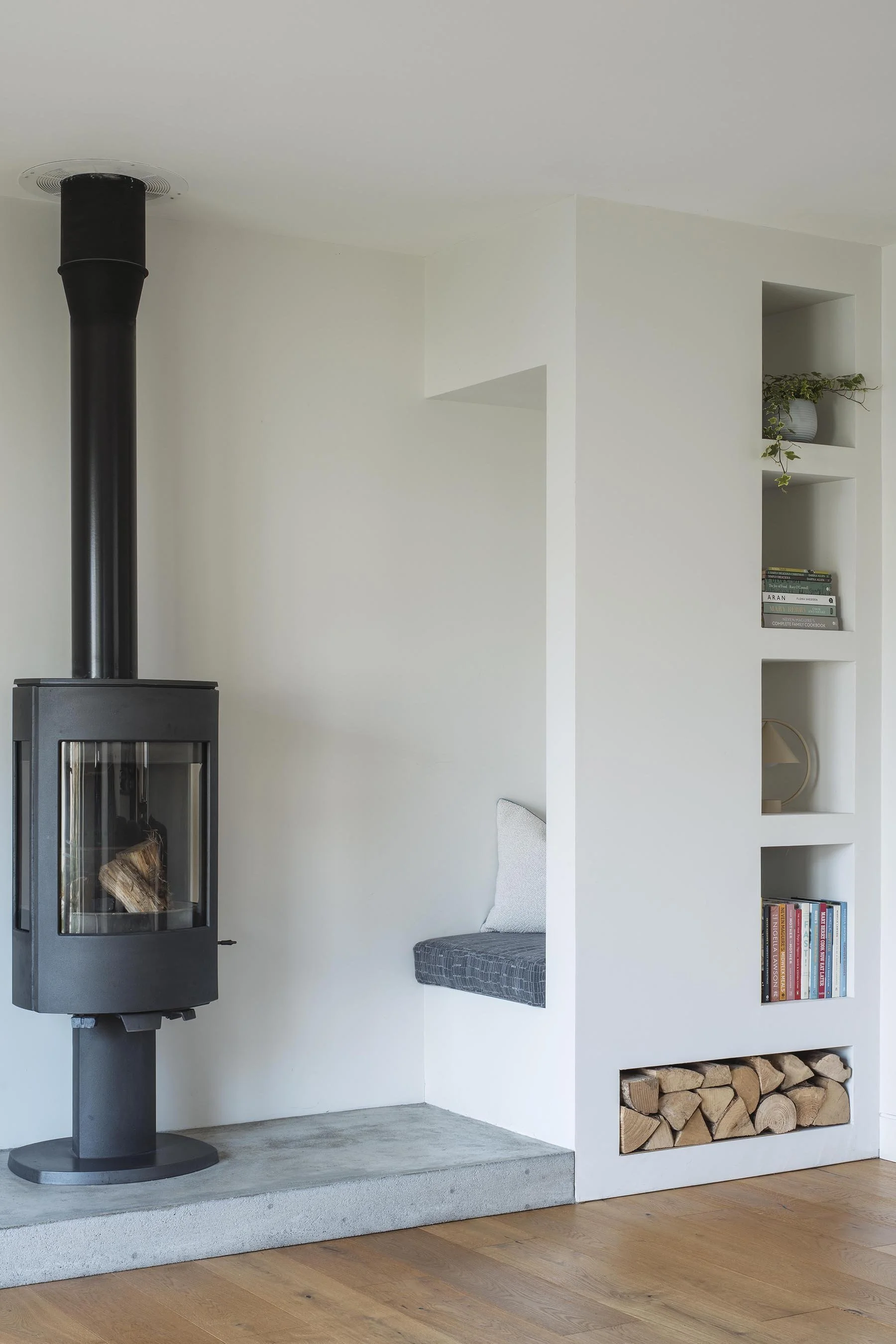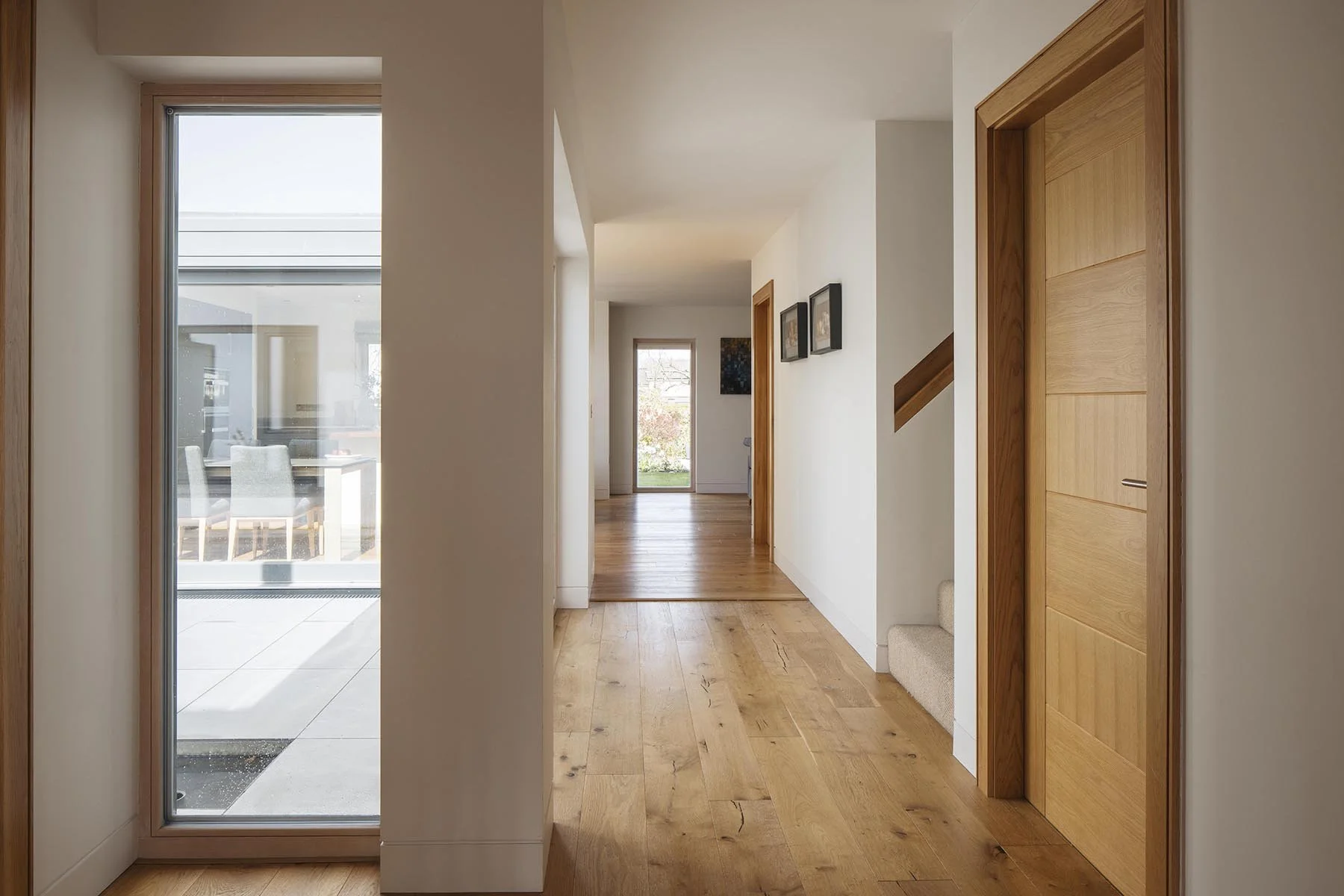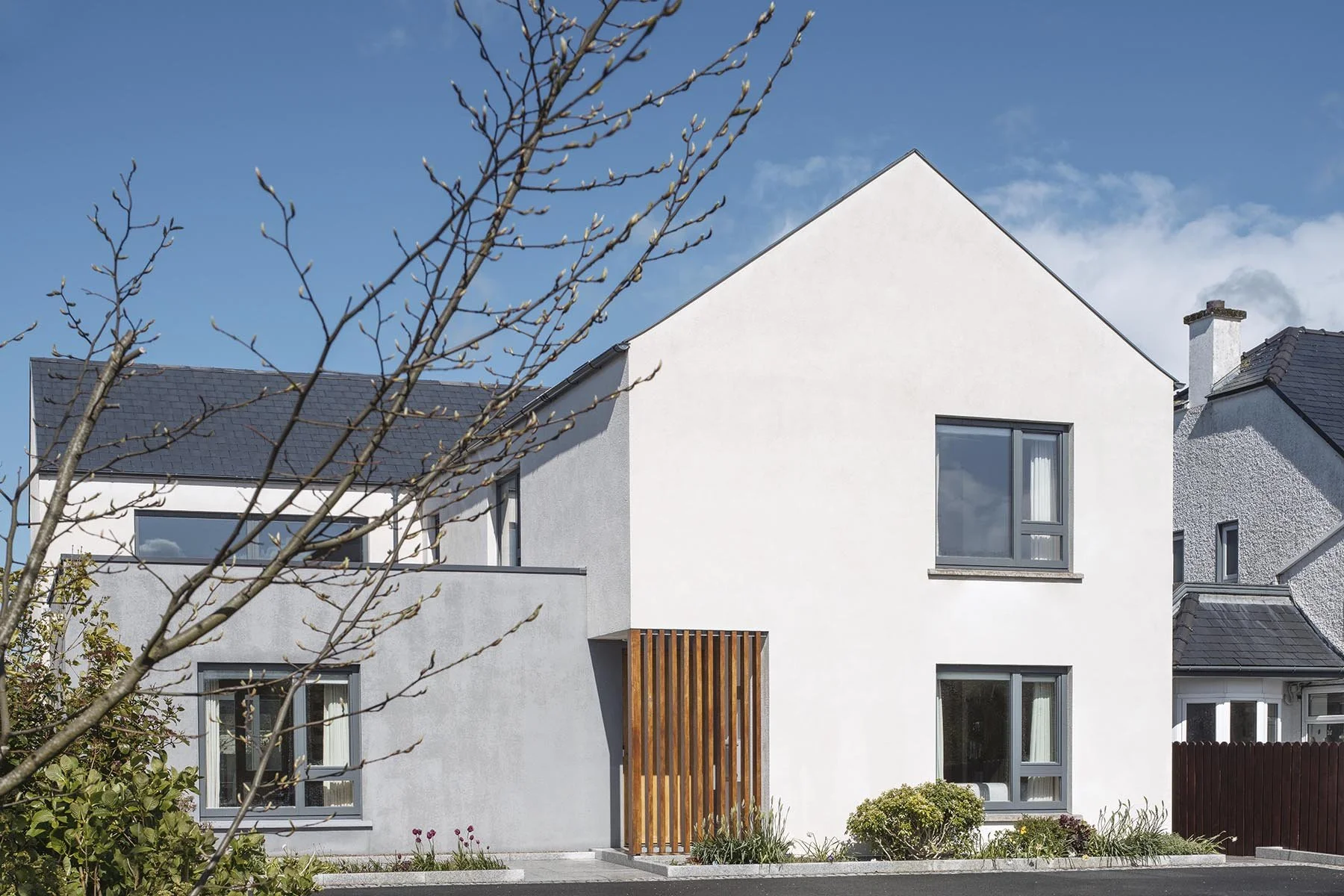
Maleme House - Sligo, Ireland
A contemporary home on the coast, taking inspiration from the Irish vernacular.
PROJECT TEAM
Architect: Studio September
Interior Designer: Studio September
Executive Architect: VHA
Contractor: BM Construction
LOCATION
Sligo, Ireland
PHOTOGRAPHY
Fionn McCann Photography
The modest exterior palette is a nod to the Irish vernacular, while acting as a quiet addition to the established surrounding built environment. By using the timber slats to form the covered porchway and front door, this created a defined threshold space as you enter the home, while ensuing that the natural light is celebrated. This singular materiality change creates a striking architectural statement.
The generous corridor acts as the central spine of the house, connecting the front door and porch through to the picture window at the rear of the property. This axis is aligned to views of an old apple tree that and established the setting out of the design.
A recessed handrail in poplar, creating a tactile change in meteriality.
The courtyard serves several functions, creating a sense of openness and connection to nature. It is the heart of the house, with all shared spaces orientated around it, creating visual links between these rooms. This allows the family to have visual connection to each other while engaged in separate activities. The courtyard position was carefully considered to allow for south and westerly light to flood through to the dining and kitchen area at the back of the house.
Upon entering the main living space at the rear of the house, you are greeted by a dramatic double height dining space open to the pitch of the roof. The upper level creates a mezzanine with links through to the principal suite. The dual light aspect of this space results in a light filled space which feels warm and welcoming. The split-level design ensures that each space enjoys optimal light and ventilation, while also offering moments of retreat and privacy within the home.
The fireplace and hearth have long been the focal point of Irish homes, and this is honoured here, with a concrete hearth and adjacent seat for one as a nod to this tradition.
A nod to the Irish tradition, with a concrete hearth and cosy seat for one.

The kitchen staircase leads to the mezzanine and hidden bookcase door which gives private access to the principal suite. This allows the couple to occupy the rear section of the home only when the other bedrooms are not in use.
Slimline slot window providing borrowed light to the principal ensuite while creating a sculptural element within the double height space.
Skylights, windows placements and artificial lighting have been carefully considered throughout to ensure the home is filled with light, providing both sweeping views and moments of quiet intimacy. This mix of built in joinery, bespoke kitchen design and furniture were developed closely with the clients to create a home that feels both sociable and calming.
























