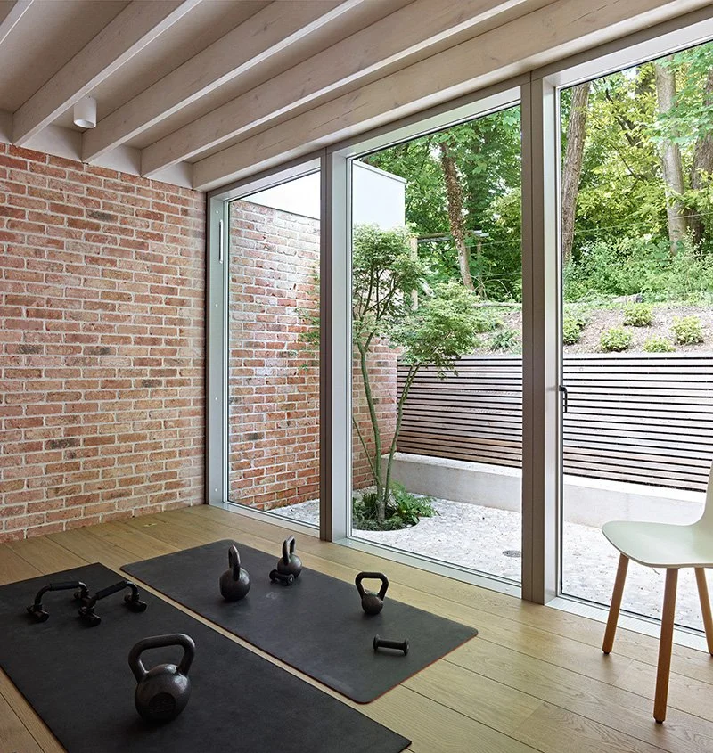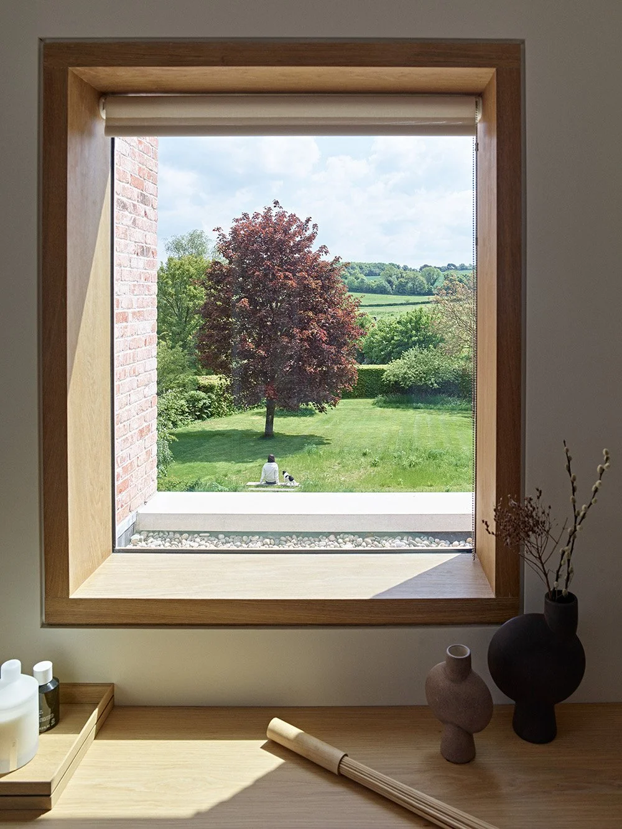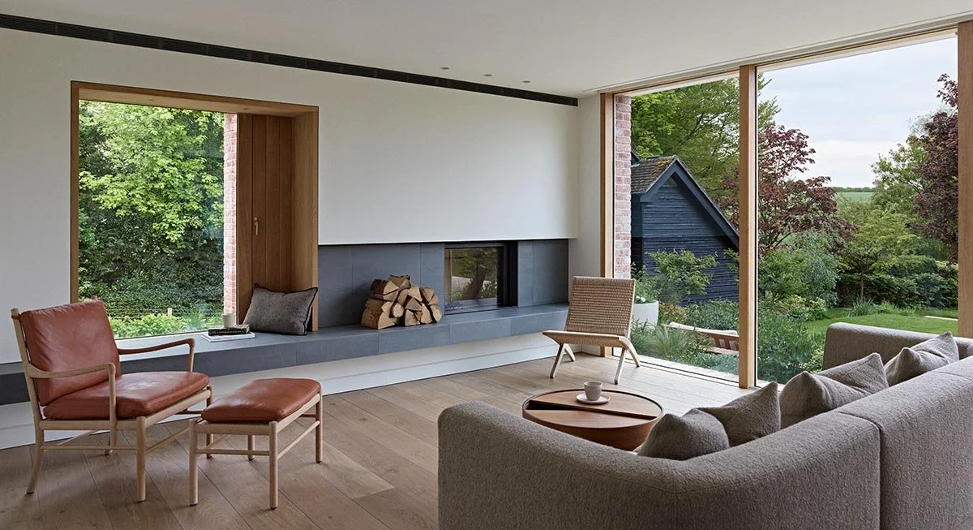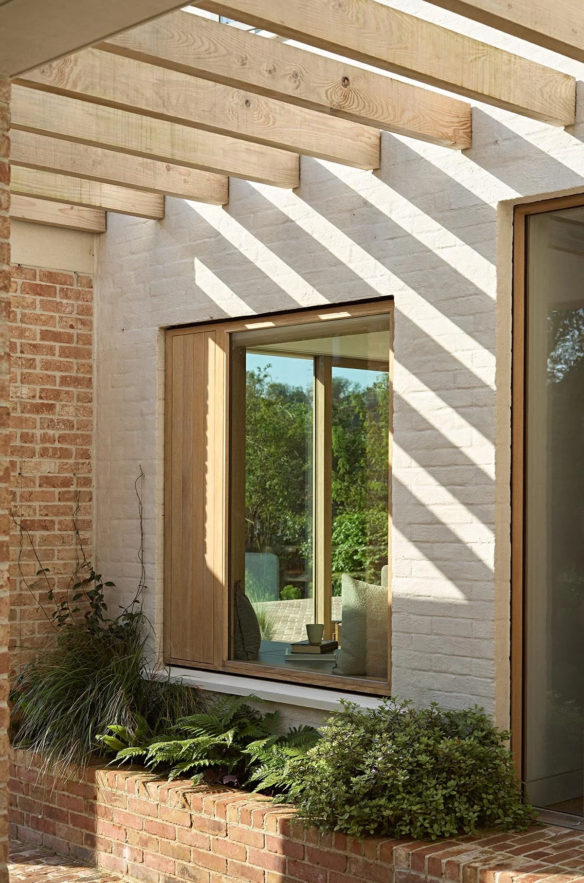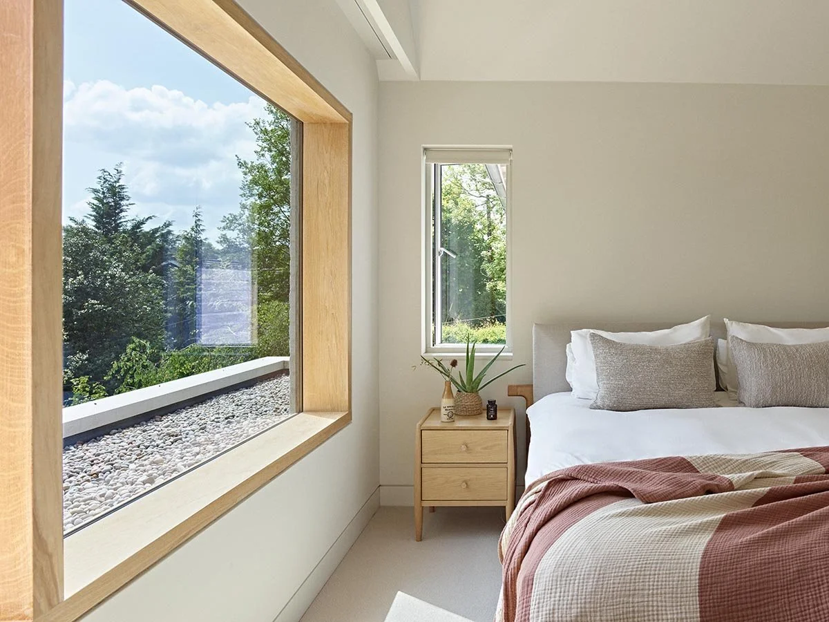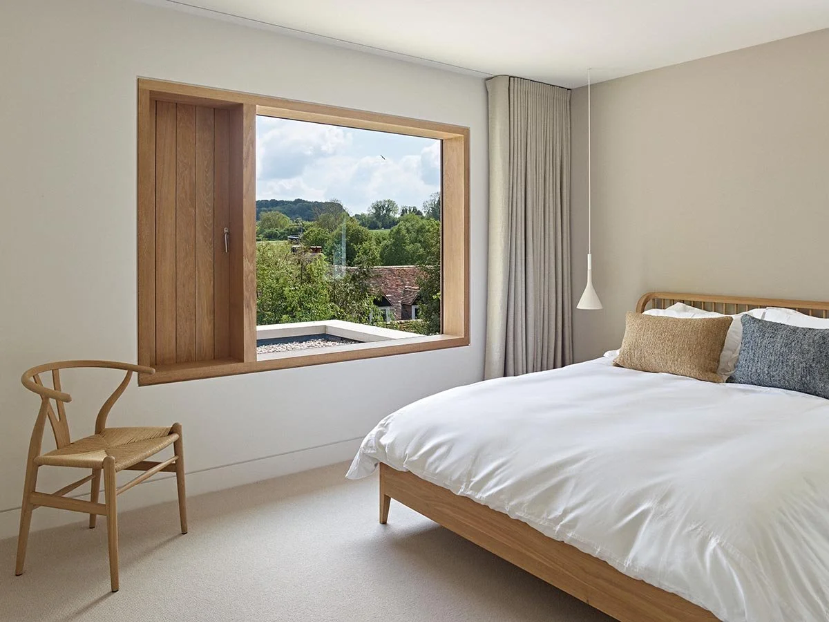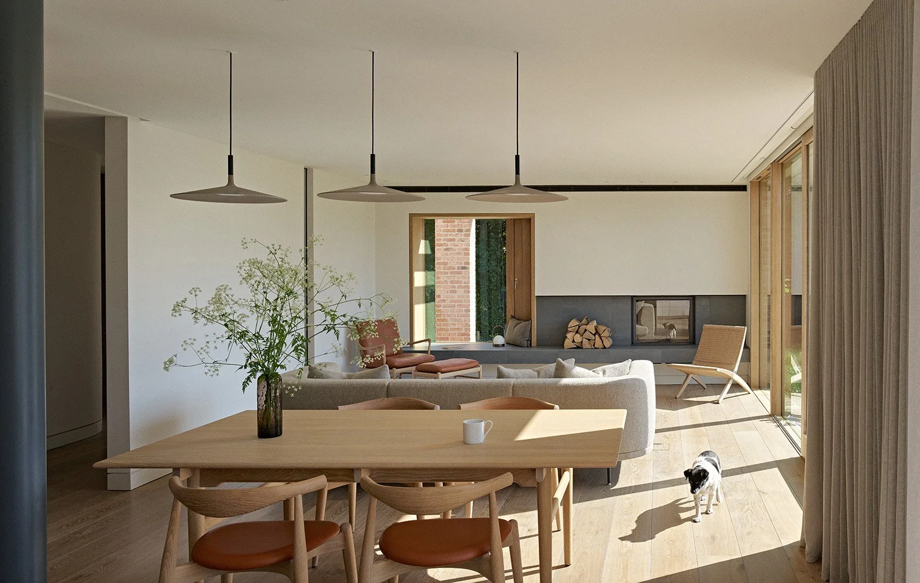
Warren View - Winchester, England
A sensitive refurbishment and extension of 1930s house in rural Hampshire.
PROJECT TEAM
Architect: Studio September & Niall McAleenan Architects
M&E engineer: En Masse Design
Structural engineer: Harriott-Eyles
Contractor: MDC Construction Ltd
LOCATION
Winchester, England
PHOTOGRAPHY
GG Archard
Tucked into the Hampshire countryside, this four bedroom, two story red-brick house from the 1930s had long since lost its charm when the clients approached us. While solidly built, its interior layout was disjointed, with a series of small rooms, a high proportion of unused space and little relationship to the surrounding landscape.
Previous renovations had exacerbated these issues, and the house felt increasingly unable to meet the demands of modern family life. The original brief was to create a large extension to rectify the existing issues. We felt however that a reworking of the existing home with smaller carefully considered interventions would lead to a more impactful space with strong links to the surrounding gardens.
The aim was not just to modernise, but to transform the house in a way that respected its history and enhanced its relationship with the site. It was clear from the beginning that the house had ‘good bones’ and our focus became one of sensitive adaptation.
The first key decision was relocating the front door to the east elevation and introducing a new brick path that naturally guided visitors to the entrance. This move unlocked the rest of the plan. An axis running East/West from the front entry through the main circulation space is crossed by a North/South axis from the back door through to the main living space and out onto the terrace. These crossing spines allows for strong visual connection through the house and to the surrounding gardens.
The staircase takes on a sculptural quality with the curved handrail wrapping around an oak bench
The single storey extension to the front of the house creates a generous kitchen, dining, and living area and is the heart of the home. Large expanses of glazing and large format sliding doors introduce natural light deep into the plan, linking this extension and the south terrace across a level threshold, creating an easy flow between indoor and outdoor spaces.
The two-storey extension to the north provided a wellness room below and an additional bedroom above. The finishes in the wellness room were carefully considered to give a different feel to this space, acting as a calm retreat from family life with framed views towards the surrounding trees. This space has also been designed to act as a future accessible fifth bedroom if needed. A small internal courtyard was created to allow for moments of contemplation and stillness. Externally this single story space was designed to feel subservient to the main house, with integrated log store and timber detailing to ensure a rural aesthetic is maintained.
The wellness room looking north to a private courtyard and mature vegetation

Externally the house was visually disjointed. We chose to limewash the existing red brickwork which created a soft unifying exterior, toning it down without erasing its character. This traditional material was sympathetic to the existing rural environment. The new extensions were formed using tumbled red bricks set in lime mortar, chosen for their warmer tone and handmade feel. A custom precast concrete band, runs along the top of the single-storey wing. This element was a subtle reference to the horizontal flint courses seen on nearby historic buildings, and acts to visually tie the original home to the new extension.
Interior joinery and finishes were thoughtfully designed to achieve a minimalist aesthetic with a sense of warmth. Collaborating closely with the clients on furniture and lighting choices, the result is a calm and inviting mood throughout the home.
By developing the architecture, interiors and landscaping design in tandem, the resulting home offers a seamless blend of modern family living, with a quiet and peaceful atmosphere.
A timber lined window frames the view from the dressing room vanity table
AWARDS:
RIBA South Awards 2024 Shortlist
PRESS:
Grand Designs Magazine June 2024






